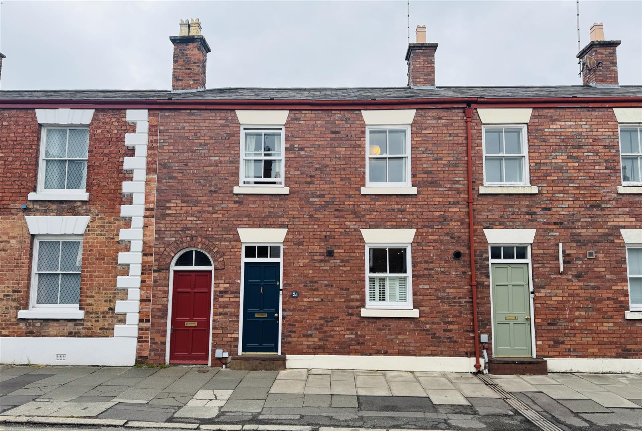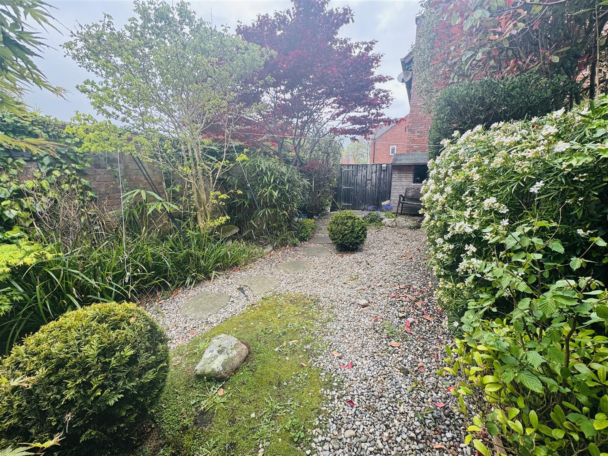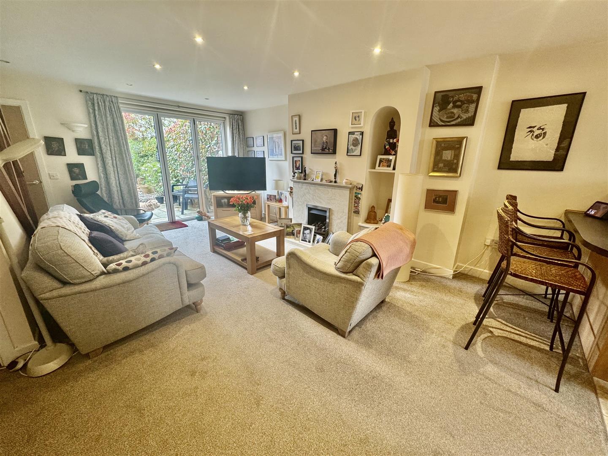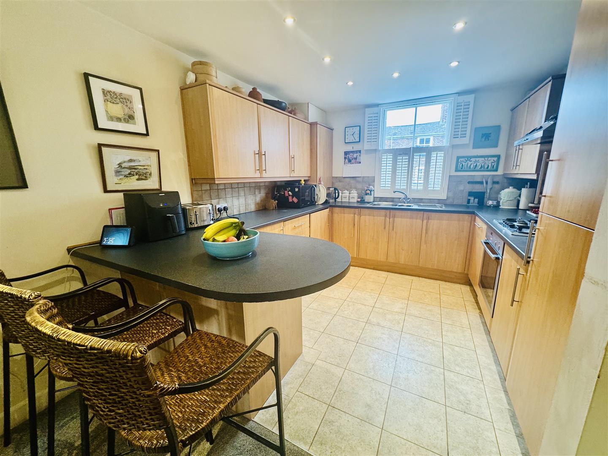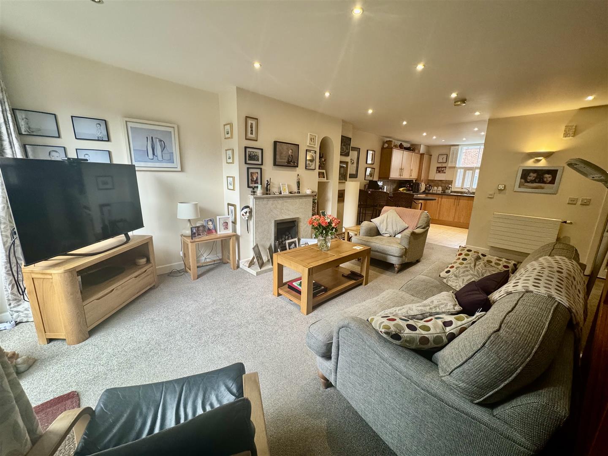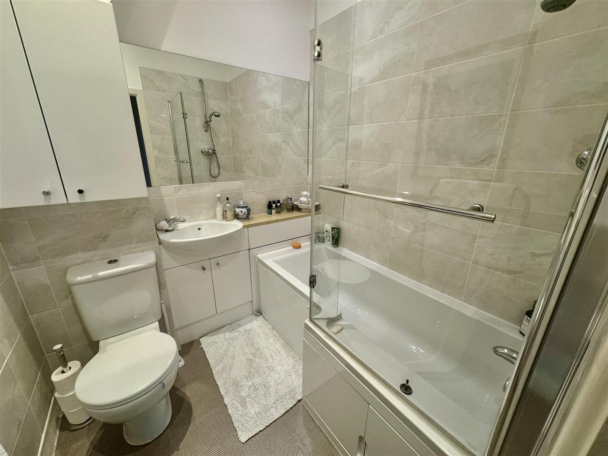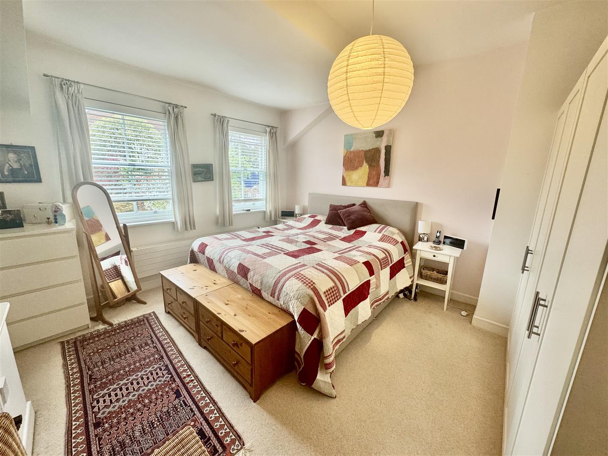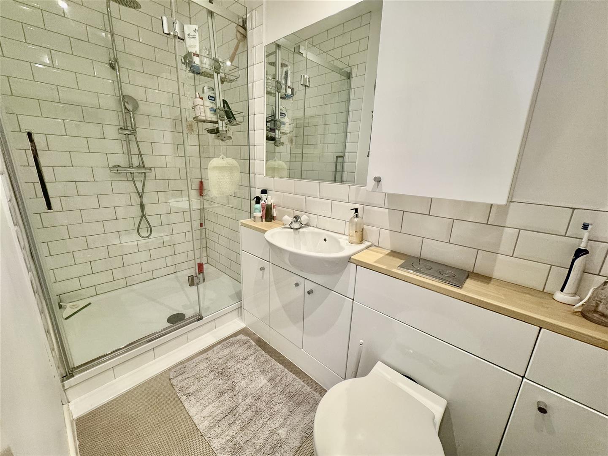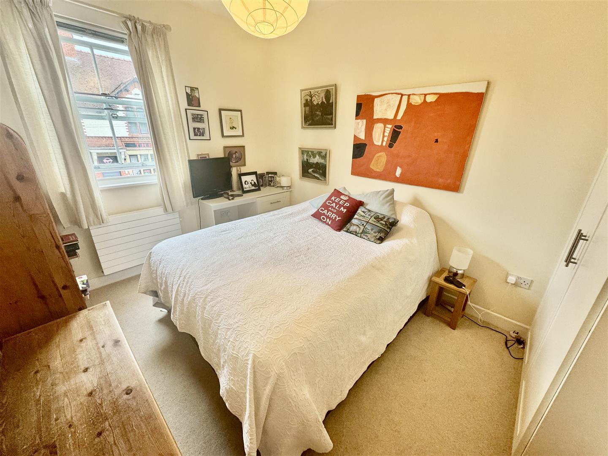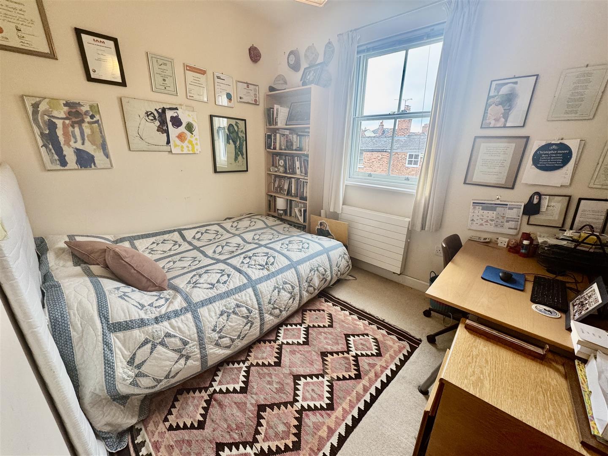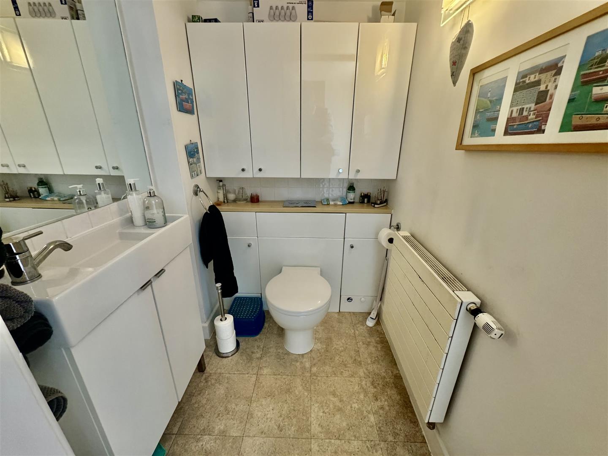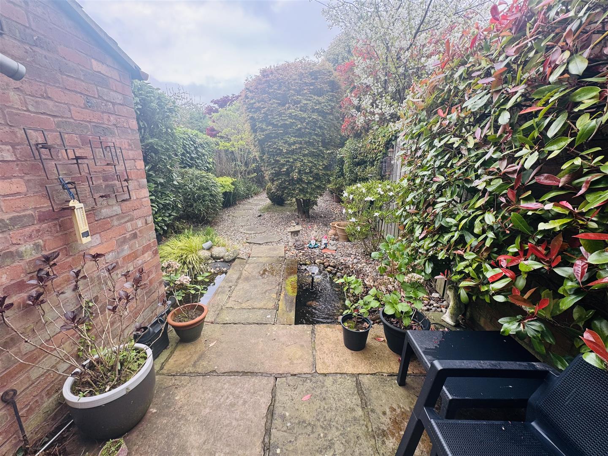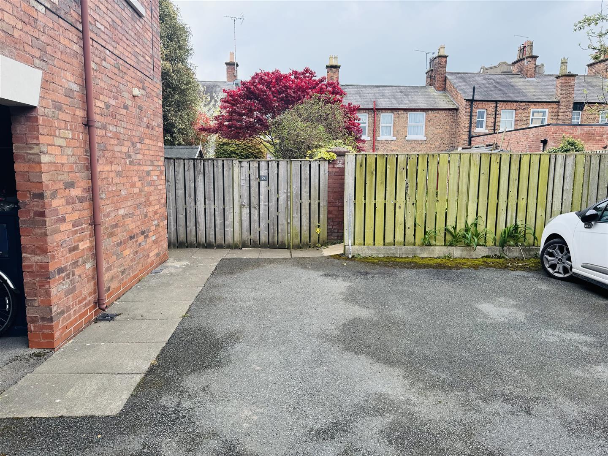Overleigh Road, Chester
Property Features
- SEMI-DETACHED HOUSE
- TWO ALLOCATED PARKING SPACES
- SPACIOUS LIVING ROOM
- FITTED KITCHEN/DINER
- THREE BEDROOMS
- BATHROOM & EN SUITE
- MATURE REAR GARDEN
- WALKING DISTANCE OF CHESTER CITY & THE RIVER DEE
- VIEWING ADVISED
Property Summary
Full Details
DESCRIPTION
Situated within a conservation area in this beautiful part of Chester, just a short walk from the city centre, this well-presented three-bedroom property with characterful sash windows and gas central heating comprises an entrance hall with storage cupboards, a living room with stairs rising to the first floor, and an open throughway to a light wood grain effect kitchen with a variety of integrated appliances. A rear hallway with a cloakroom WC completes the ground floor accommodation. The first-floor landing offers access to a contemporary white bathroom suite and three good-sized bedrooms, the principal of which benefits from en suite facilities. Externally, to the rear of the property is a well-presented gravel garden, colourfully stocked with a variety of plants, shrubs, and trees, along with an ornamental pond, timber shed, and two allocated parking spaces.
LOCATION
Located in the heart of the highly desirable Chester suburb of Handbridge, with a picturesque outlook over the church of Saint Mary’s, and just a short walk from the city centre, with all amenities close at hand. Local schooling is available for nursery, primary and secondary education with the property being within walking distance of Overleigh Primary, Queens Park High and Catholic High School. Pleasant walks can be enjoyed along the banks of the River Dee and Meadows which lie close by. Easy access is enjoyed to Chester Business Park and the A55 southerly bypass.
ENTRANCE HALL
The property is entered through a timber panel front door with a single glazed panel above, which opens into an entrance hall. The floor is ceramic tiled, and there is a radiator, shelving, a built-in cloaks/storage cupboard, and a second built-in cupboard housing the washing machine with shelving above. A glazed door opens into the main living room.
LIVING ROOM 4.70m 5.59m (15'5 18'4 )
With stairs rising to the first-floor accommodation, featuring an oak banister and glass balustrades, and a storage cupboard beneath. There is a living flame gas fire with a feature marble surround, two radiators, and an open throughway leading to the kitchen. A light oak veneered door opens to the rear hall, and bi-fold doors open to the rear garden's paved patio area. Recessed downlights are set within the ceiling.
-
KITCHEN 2.95m x 2.87m (9'8 x 9'5)
The kitchen is fitted with a range of light wood grain effect wall, base, and drawer units complemented by stainless steel handles and a work surface incorporating a breakfast bar. It houses a stainless steel one-and-a-half bowl sink unit with a mixer tap and tiled splashback. Integrated appliances include a stainless steel oven, hob, and extractor hood, a fridge/freezer, and a dishwasher. A housing cupboard contains the Ideal gas combination boiler. Recessed downlights are set into the ceiling, and a secondary glazed sash window with integrated plantation shutters faces the front elevation.
REAR HALL
With a double glazed back door opening to the rear garden and a light oak veneered door opening to the cloakroom WC.
CLOAKROOM WC 1.47m x 1.24m (4'10 x 4'1)
Fitted with a concealed cistern, dual flush low-level WC set within a gloss vanity unit, with cupboards above and a matching base unit housing the wash basin with mixer tap. There is an extractor fan set within the wall, along with a radiator below.
FIRST FLOOR LANDING
With light oak veneered doors opening to all three bedrooms and the bathroom. There are also two generously sized, shelved built-in cupboards.
BEDROOM ONE 4.47m x 3.96m (14'8 x 13'0)
With two secondary glazed sash windows facing the rear elevation and a radiator below. Fitted with a range of wardrobes complemented by stainless steel handles. A light oak veneered door opens to the en suite shower room.
ENSUITE SHOWER ROOM 2.69m x 1.09m (8'10 x 3'7)
Installed with a contemporary suite comprising a vanity unit housing a dual flush low-level WC and a wash hand basin with mixer tap, tiled splashback, and a mirror above. There is an oversized, fully tiled shower enclosure with a dual head thermostatic shower, a chrome electric heated towel rail, recessed downlights, and an extractor fan set within the ceiling.
BEDROOM TWO 3.48m x 2.92m (11'5 x 9'7)
With a secondary glazed sash window to the front elevation, a radiator below, and a fitted floor-to-ceiling double wardrobe with stainless steel handles.
BEDROOM THREE 3.12m x 2.46m (10'3 x 8'1)
With a secondary glazed sash window facing the front elevation and a radiator below.
BATHROOM 1.85m x 1.75m (6'1 x 5'9)
Another contemporary white suite, fitted with a P-shaped panel bath, an integrated storage cabinet, a mixer tap, and a thermostatic shower with a protective screen above. There is a dual flush low-level WC and a vanity unit housing a wash basin with mixer tap. The walls are partially tiled, and there is an electric chrome heated towel rail, a gloss white fitted cabinet, recessed downlights, and an extractor fan set within the ceiling.
EXTERNALLY
The rear garden is beautifully tended and landscaped, being low maintenance and predominantly gravelled, with a paved flagstone pathway and patio area. It features well-stocked, colourful shrub borders, an ornamental pond with a water feature, a timber shed, and an external light.
Beyond the rear garden, a timber gated access opens to an off-road parking space directly to the rear, with an additional covered parking space to the side, currently housing an aluminium storage unit. Vehicle access to the parking space is from the right-hand side of the terrace and through an archway on the left.
-
-
SERVICES TO PROPERTY
The agents have not tested the appliances listed in the particulars.
TENURE: Freehold
Council Tax: D
ARRANGE A VIEWING
Please contact a member of the team and we will arrange accordingly.
All viewings are strictly by appointment with Town & Country Estate Agents Chester on 01244 403900.
SUBMIT AN OFFER
If you would like to submit an offer please contact the Chester branch and a member of the team will assist you further.
MORTGAGE SERVICES
Town & Country Estate Agents can refer you to a mortgage consultant who can offer you a full range of mortgage products and save you the time and inconvenience by trying to get the most competitive deal to meet your requirements. Our mortgage consultant deals with most major Banks and Building Societies and can look for the most competitive rates around to suit your needs. For more information contact the Chester office on 01244 403900. Mortgage consultant normally charges no fees, although depending on your circumstances a fee of up to 1.5% of the mortgage amount may be charged.
YOUR HOME MAY BE REPOSSESSED IF YOU DO NOT KEEP UP REPAYMENTS ON YOUR MORTGAGE.

